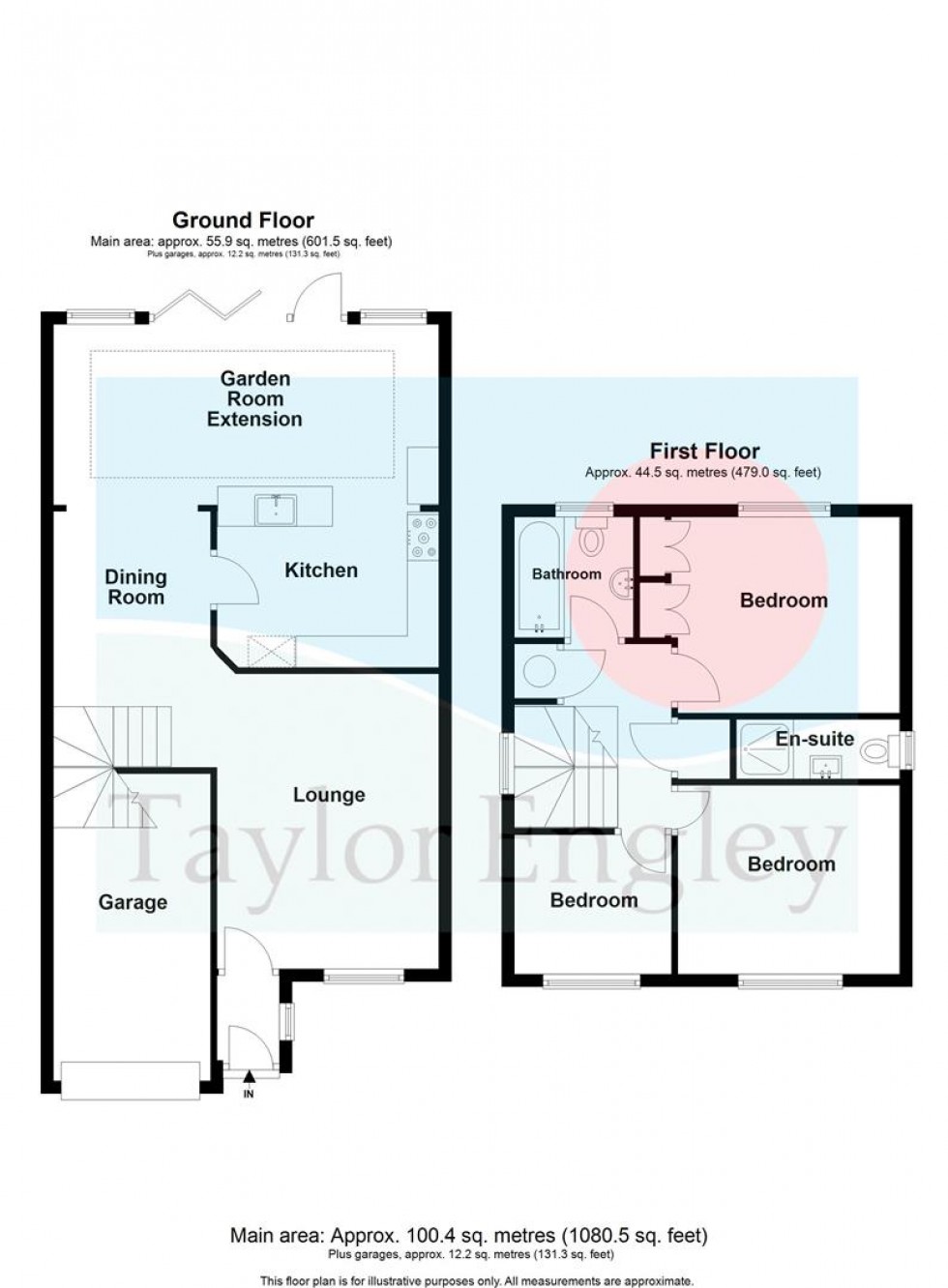Part glazed front door to:
Radiator, double glazed window to side, tiled floor, glazed door to:
Double glazed window with outlook to front, radiator, wood laminate flooring.
Wood laminate flooring, understairs storage cupboard.
Bifold doors opening on to the garden, two double glazed windows to rear, ceiling lantern, wood laminate flooring, two radiators, open plan to:
Fitted with a range of cream fronted cupboards and drawers with space saver inserts, wooden work surfaces, butler style sink with mixer tap, Bosch integral dishwasher, space for Range style cooker with extractor hood over, space for fridge freezer.
From the games room, stairs rise to first floor landing with double glazed window to side and hatch to loft space with a fitted ladder and being part boarded. Built-in laundry cupboard with space and plumbing for washing machine and tumble dryer. Airing cupboard housing hot water cylinder, radiator.
Double glazed window to rear, radiator, two built-in wardrobe cupboards with hanging and shelf space.
White suite comprising low level wc, washbasin, large shower cubicle, tiled floor, heated towel rail, double glazed window to side, shaver point.
Radiator, double glazed window to front.
Radiator, double glazed window to front.
White suite comprising washbasin, low level wc, double ended bath with mixer tap and shower attachment, double glazed window to rear, heated towel rail, tiled floor, shaver point.
Driveway parking for two cars. Garage with power sockets and light.
Landscaped paving with seating area, well stocked borders with a variety of trees and shrubs, gated access to both sides, outside sockets, tap, fence surround and outdoor lighting.
This property is currently rated by Wealden District Council at Band D.
For broadband and mobile phone information, please see the following website: www.checker.ofcom.org.uk
We wish to inform prospective purchasers that we have prepared these sales particulars as a general guide. We have not carried out a detailed survey nor tested the services, appliances & specific fittings. Room sizes cannot be relied upon for carpets and furnishings.
To view a property please contact TAYLOR ENGLEY for an appointment. Our opening hours are Monday to Friday 8:45am - 5:45pm and Saturday 9am - 5:30pm.
