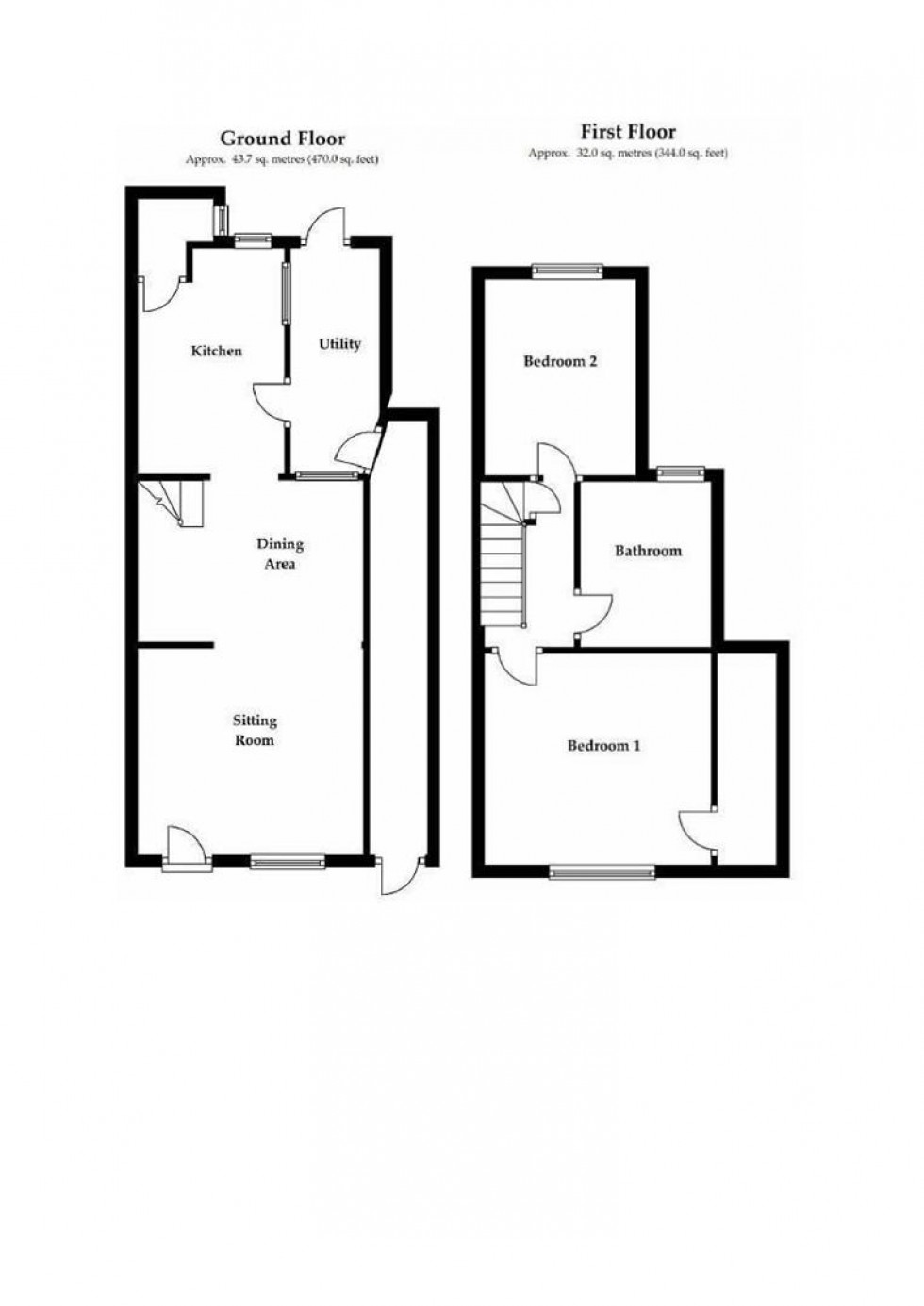Recently installed composite door leading into the sitting room. The property can also be accessed via a dual passageway with brick flooring, motion sensor, LED ECO lighting and door to utility room.
Fireplace with brick hearth and oak bressumer over, recently installed double glazed sash window to the front, , radiator, damp course has been added, open plan to
Wood effect tiled flooring, fireplace with brick hearth and oak bressumer over, built in cupboards and shelving, radiator, window to utility room, stairs to first floor landing, door to
Fitted with Shaker style wall and base units incorporating cupboards and drawers, integrated freezer and fridge, there is plumbing for a dishwasher however, currently utilized the space for a cupboard, space for electric oven with extractor over, part tiled walls, ample work top space, circular sink unit and drainer with mixer tap, double glazed window overlooking the rear garden, wall mounted fuse box, door to walk in pantry having shelving, wall mounted Worcester gas boiler and window to side.
Double glazed window to rear, UPVC part glazed door leading to the rear garden with re-enforced threshold, tiled floor, plumbing for washing machine, work top space, timber door to passageway,
Pine door to cupboard with cupboard over, doors to two bedrooms and bathroom. Hatch to loft space which is partially boarded and increased insulation.
Double glazed sash window to the front , radiator, cast iron fireplace with pine surround, pine door to large walk in wardrobe measuring 10'11 x 2'11, with permission and planning regs there is the possibility of extending into the roof space from this cupboard.
Double glazed UPVC window overlooking the rear garden, radiator, , built in shelving.
Pine latch door, double glazed sash window to the rear garden, roll top bath with cast iron ball and claw foot with telephone style mixer tap, plus electric shower, part tiled walls, low level flush wc, pedestal wash hand basin with tiled splash back, chrome vintage style towel radiator, built in cupboard.
Partly enclosed by brick walled garden and brick laid patio with feature steps leading to area of lawn and paved sun patio, the garden is approximately 60'in depth and enclosed by timber fencing and recently laid concrete base to the rear of the garden to accommodate a shed or summer house, outside tap and covered power socket, the garden is South East facing.
For broadband and mobile phone information, please see the following website: www.checker.ofcom.org.uk
This property is currently rated by Wealden District Council at Band ( B )
NB. For clarification, we wish to inform prospective purchasers that we have prepared these sales particulars & floor plans as a general guide. We have not carried out a detailed survey nor tested the services, appliances & specific fittings. All measurements are approximate and into bays, alcoves and occasional window spaces where appropriate. Room sizes cannot be relied upon for carpets and furnishings.
