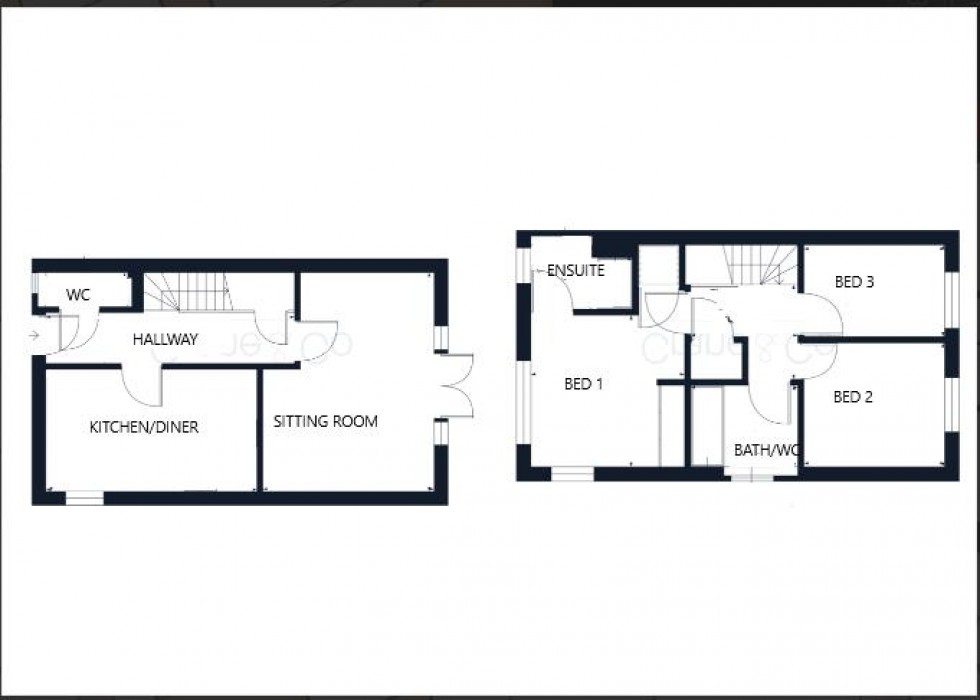Part glazed composite door leading into the hallway.
Amtico flooring, radiator, stairs to first floor landing, wall mounted thermostat control. Understairs storage cupboard with Amtico flooring, shelving, light and fuse boxes.
Kitchen is fitted with full range wall and base units incorporating cupboards and drawers with gloss fronts and chrome handles, built in under counter Zanussi washing machine, and full size Zanussi dishwasher, one and half bowl stainless steel sink drainer unit with chrome mixer tap, four ring gas hob with extractor over and clear acrylic splash back, tiled splash backs, the dining area has bay window to front, radiator, inset ceiling spot lights and Amtico flooring.
Low level flush wc, wash hand basin with chrome mixer tap, radiator, obscure double glazed window to front, extractor fan, inset ceiling spot light, Amtico flooring.
Amtico flooring, two radiators, television aerial socket, French doors leading to the rear garden with two windows to side with top openings.
Hatch to loft space which is part boarded and light with no ladder, radiator, power sockets, built in cupboard housing the Ideal gas boiler (the owner currently has the tumble drier in situ).
Large built in cupboard, built in double wardrobe with sliding mirrored fronts with hanging rail and storage shelves, double glazed window to front, radiator television aerial socket and media sockets door to
Low level flush wc, wash hand basin with chrome waterfall style mixer tap, enclosed double shower cubicle which is fully tiled and has rain shower over and separate hand held shower attachment with glass shower door, inset ceiling spot light, extractor fan, chrome heated towel radiator, wall mounted shaver socket, obscure double glazed window to front, Amtico tiled floor.
Double glazed window to front, radiator.
Radiator, double glazed window overlooking the rear garden
Amtico tiled floor, 'p' shaped bath with rain shower over with hand held shower attachment with chrome waterfall style mixer tap, and shower screen, wash hand basin with chrome waterfall style mixer tap, low level flush wc, chrome heated towel radiator, inset ceiling spot lights, wall mounted shaver socket, extractor fan.
Block paved driveway providing parking for two vehicles, gated side access to the rear.
Large decking area leading to astro turfed lawn with pathway leading to the sun patio to the rear. Gated side access to the front, outside tap.
We have been advised that the estate charges are currently £325.;92 per annum
For broadband and mobile phone information, please see the following website: www.checker.ofcom.org.uk
This property is currently rated by Wealden District Council at Band ( D )
NB. For clarification, we wish to inform prospective purchasers that we have prepared these sales particulars & floor plans as a general guide. We have not carried out a detailed survey nor tested the services, appliances & specific fittings. All measurements are approximate and into bays, alcoves and occasional window spaces where appropriate. Room sizes cannot be relied upon for carpets and furnishings.
